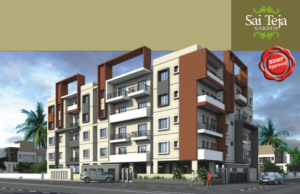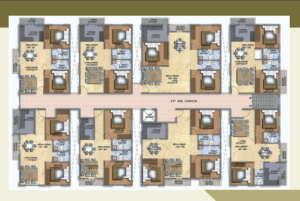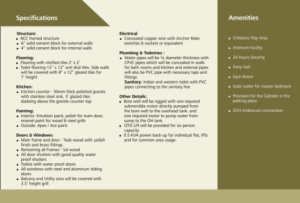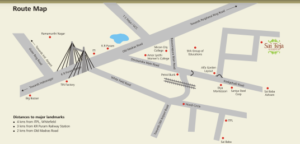Sai Teja Gardens
Alfa Garden- Kodigehalli Main Road
Basics
- Date added: Added 1 year ago
- Category: Residential
- Type: Apartments
- Year built: 1998
Description
-
Description:
Sai Teja Garden
Specifications:
Structure:
- RCC framed structure for durability.
- External walls: 6" solid cement blocks.
- Internal walls: 4" solid cement blocks.
Flooring:
- Living Areas: Vitrified tiles (2' x 2').
- Toilets: Anti-skid 12" x 12" tiles, glazed tiles on side walls (7' height).
Kitchen:
- 30mm thick polished granite countertop with stainless steel sink.
- 3' glazed tile dadoing above the countertop.
Painting:
- Interior: Emulsion paint.
- Main Door: Polished finish with brass fittings.
- Exterior: Apex/Ace paint.
Doors & Windows:
- Main Door: Teak wood frame, polished with brass fittings.
- Other Doors: Sal wood frames with water-proof shutters.
- Windows: Steel and aluminum sliding windows.
- Balcony/Utility: 3.5' high grills.
Electrical:
- Concealed copper wiring with Anchor Rider switches & sockets (or equivalent).
Plumbing & Toiletries:
- CPVC pipes for concealed plumbing; PVC external pipes.
- Sanitary fittings for both Indian and western toilets.
Water Supply:
- Bore well with submersible motor to overhead tank.
- Motor for pumping water from sump to overhead tank.
Lift & Power Backup:
- OTIS lift (6-person capacity).
- 0.5 KVA power backup for flats, lifts, and common areas.
Amenities:
- Children’s Play Area
- Intercom Facility
- 24 Hours Security
- Party Hall
- Gym Room
- Solar Water Heater (Master bedroom)
- Provision for Gas Cylinder (Parking area)
- Videocon (12H) Connection
Sai Teja Garden offers a perfect blend of quality, convenience, and modern amenities for a comfortable lifestyle.
Show all description
Open House
- 12/11/2012:30 to 15:00
- 00:00 to 00:00
Amenities & Features
Nearby Schools
- Elementary School: Coconut Grove Elemntary School, Southside Elementary School
- Secondary School: Miami Senior High School, Jackson High School
Powered by Estatik




